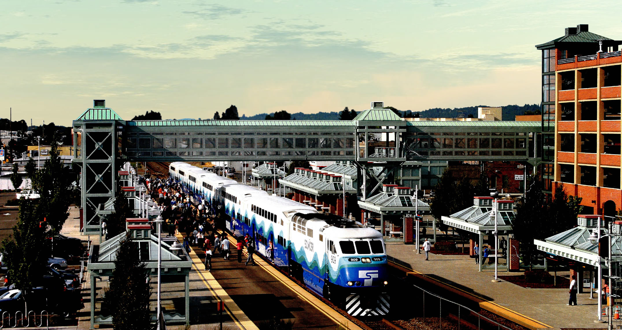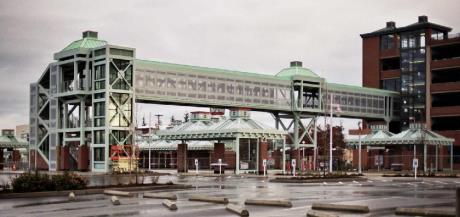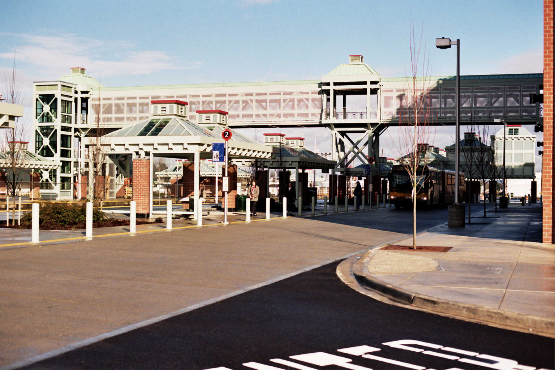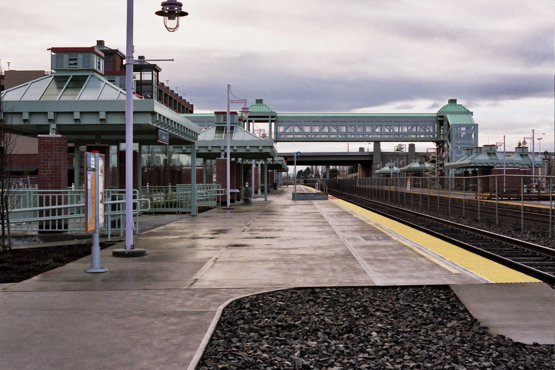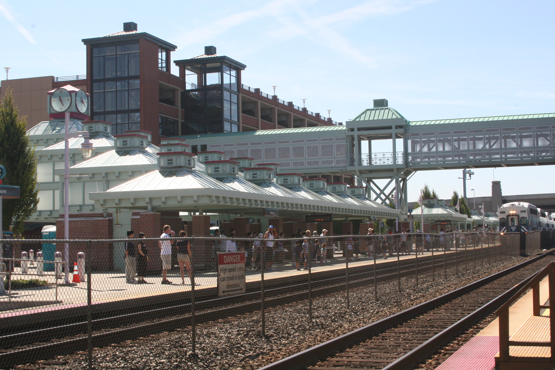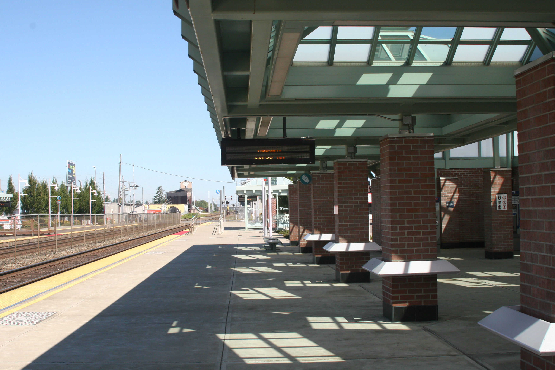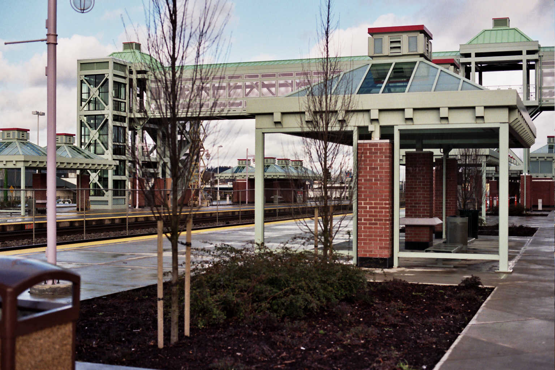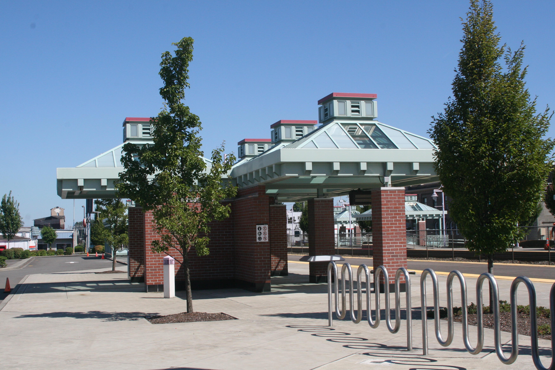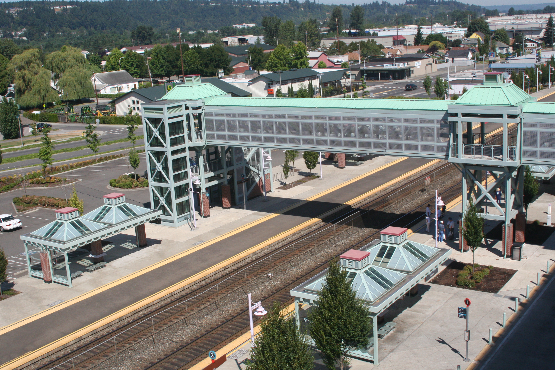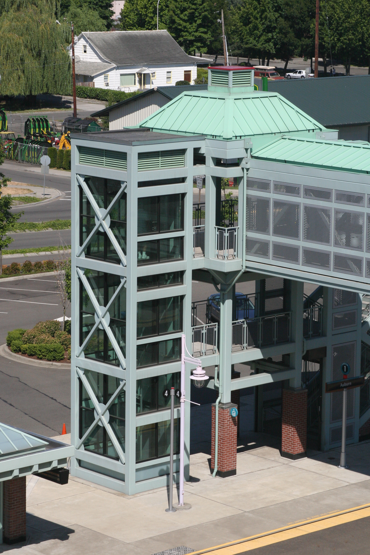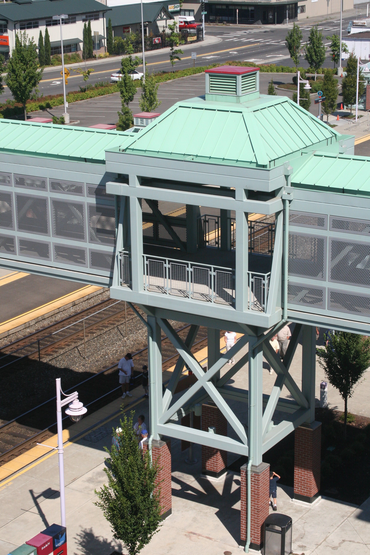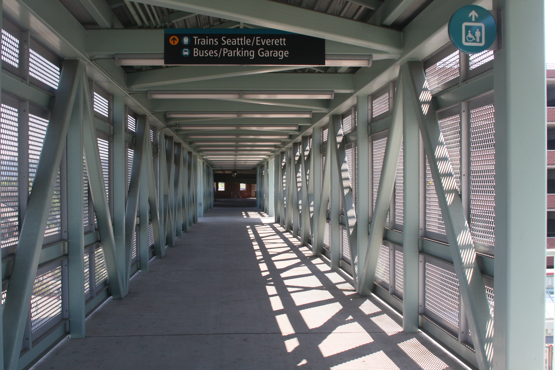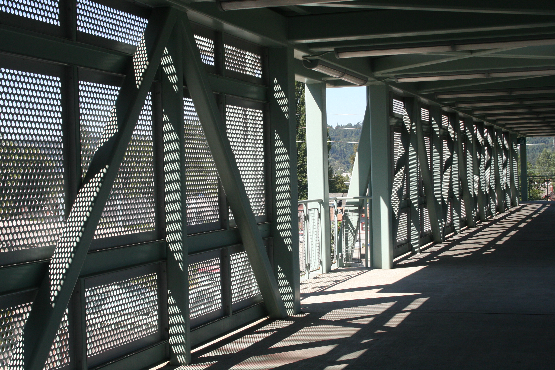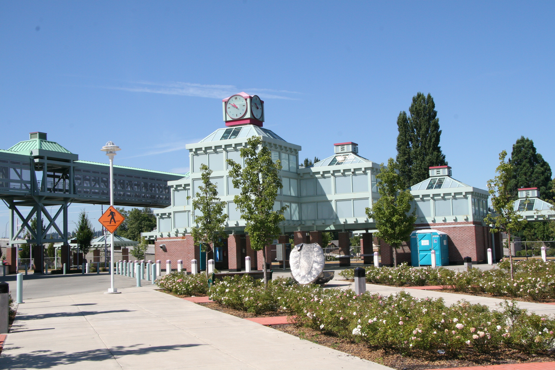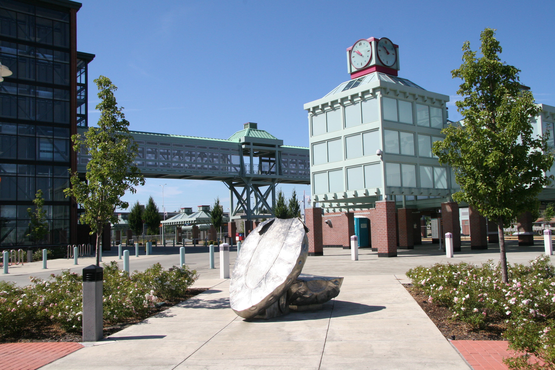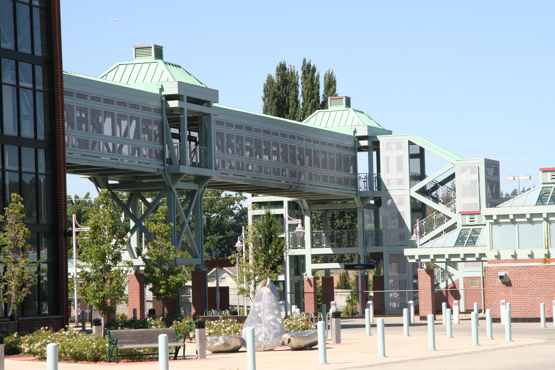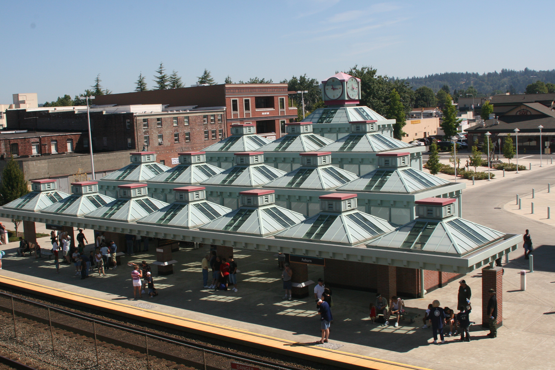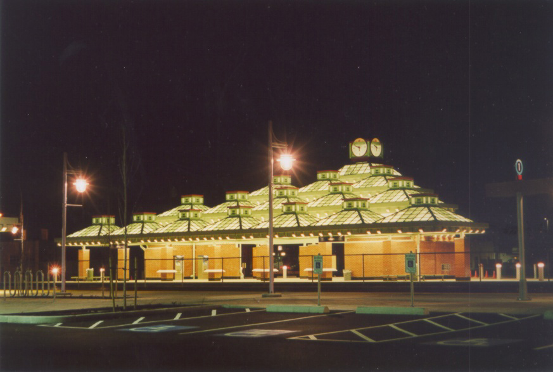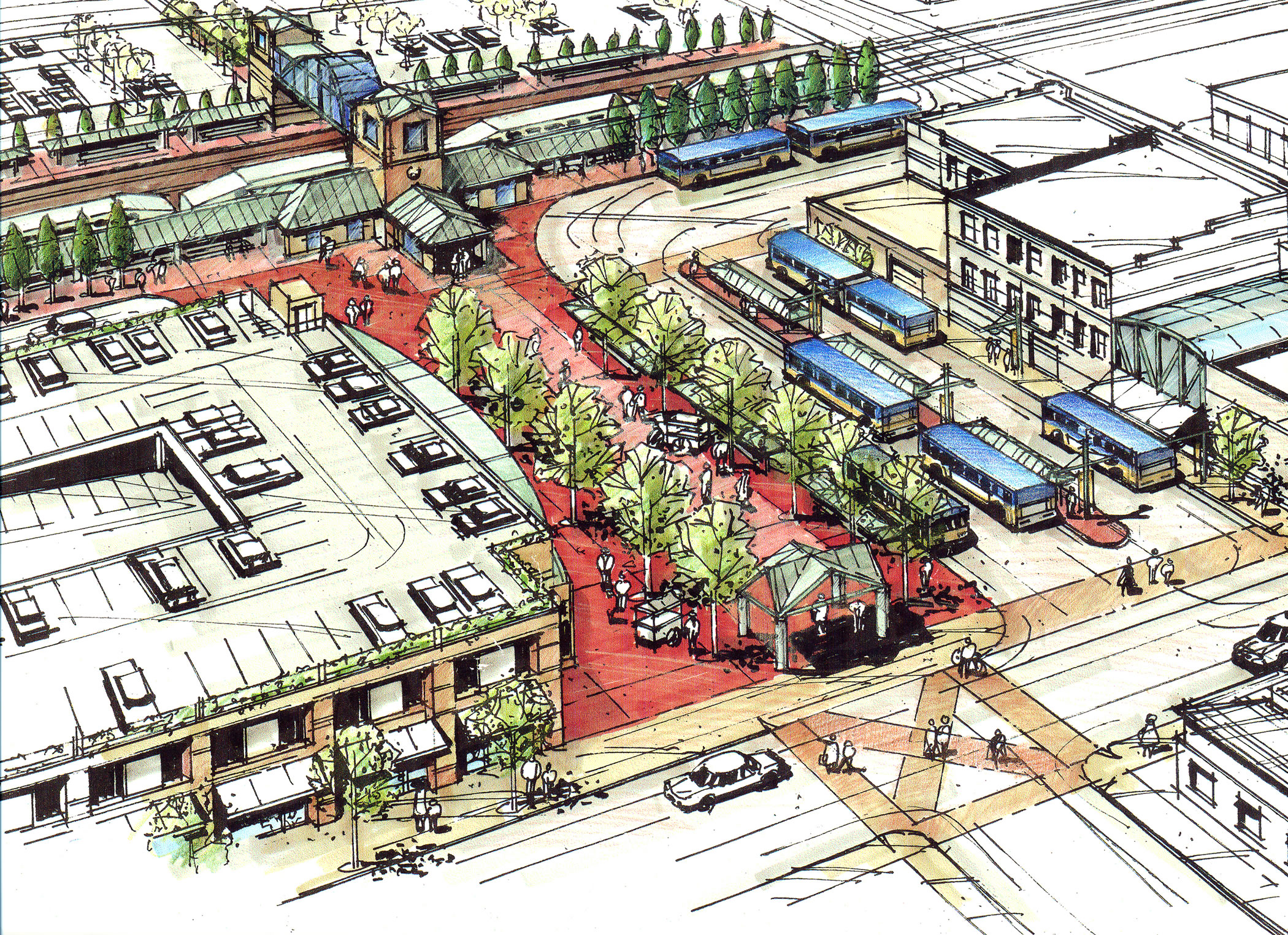Client: Sound Transit
Location: Seattle, Washington
Cost: $18,000,000
Completion Date: 2002
AVA’s Role
Anil Verma Associates (AVA), Inc. was the Prime Consultant for the Architecture, Engineering Design and Development of the Auburn Commuter Rail Station and Transit Center. AVA designed and coordinated all the work with Sound Transit, Metro Transit, City of Auburn, and the Citizens Technical Advisory Committee of the City of Auburn. This project was a part of the Commuter Rail Network in the Seattle area.
The architecture of Auburn Station pays tribute to the American Indian settlements of the area, and also captures the essence of European and Japanese settlements which followed. The main structure reflects the vision of tepees, sloped roofs of European settlements and the Japanese pagodas. The same architectural theme is followed throughout to make Auburn Station and Transit Center a cohesive and vibrant campus.
This station received the “Vision 2020 Award” by Puget Sound Regional Council.
Description
The station and transit center was a joint development project which consists of a major bus transit center, retail shops, kiss n’ ride areas, (2) parking structures for over 1000 cars and commercial redevelopment adjacent to several new access ramps to Freeway SR18. A pedestrian bridge soaring 28 feet clear above the rail tracks connects the parking structures on the east and west sides of the track. A plaza becomes the center point of development by aligning with First Street and using an architecturally imposing canopy structure to become a focal point of the station.
This station has become the center of Transit Oriented Development in since its opening in 2002. The City of Auburn has attracted a working population once again and become a vibrant community. Developmental demand of the community provided the much needed funds for the city to expand and bring about urban renewal.
Size
Commuter rail station building, pedestrian bridge and access tower, (2) 1000 foot rail platforms, pedestrian plaza with clock tower, parking structure for over (600) cars with several retail shops at ground level and access lobby and stair / escalator tower, bus drop off / pick up area for (10) buses, bus passenger canopies, kiss n’ ride areas for (40) cars, shuttle / taxi areas, surface parking, bike parking, landscaping etc., plus a future parking structure.
